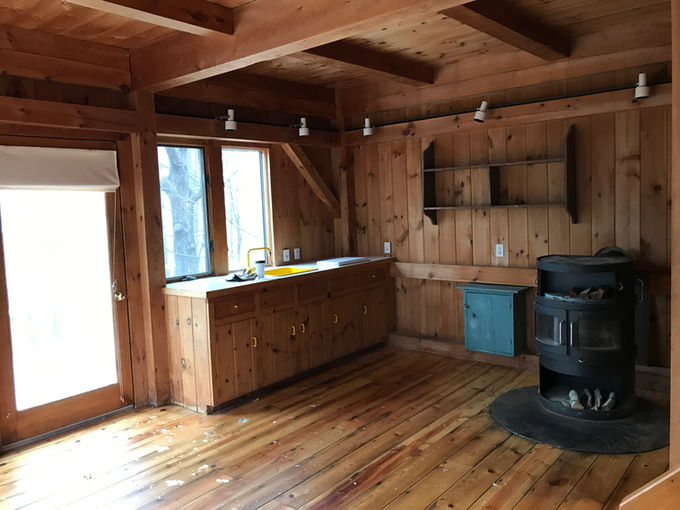top of page
Austerlitz Renovation
Interior Completed 2019
Deck Completed 2021

After Photos by Alon Koppel
Slide to see Before and After:
Before Photos by Owner + Architect:
Anchor 1
Goals:
-
A Cohesive Layout
-
Connections Between Distinct Spaces
-
Efficient Material Salvage + Reuse
Inspirations:
-
Scandinavian minimalism
-
Playful Built-In Nooks
-
Concealed Hinges
Questions:
-
How can we reconfigure two sets of stairs to maximize usable space above?
-
Which woods should be white, and which stained?
-
Which elements must be added during construction, and which can be easily added later?
Many of our projects are a team effort, and this collaboration is very valuable to us and to the success of the project. Cheers to the team that made this project happen!
Project Team:
-
Deck Builder: WKT Construction & Contracting
-
Interior Renovation Builder: CB Design / Build
-
Photographer: Alon Koppel Photography
-
Renderings: Alinea Design Studio
-
Architect: Fourth Dimension Architecture PLLC
Prior to forming Fourth Dimension Architecture, Liz worked as a designer and project manager for the for Claverack Builders, the design-build company that completed the interior renovation of this home. After she received her architecture license, she worked with the owners again to design the deck project.
Stay tuned for the third evolution to their home -
an addition and an exterior makeover!
What People Say

S.B.
Austerlitz Renovation
We have worked with Liz on multiple projects,
as she is our architect of choice.
Liz is good at communicating, building positive relationships
with industry professionals, organizing complex projects,
and thinking of critical details.
We're so pleased with her professionalism and her care and attention.
bottom of page


























